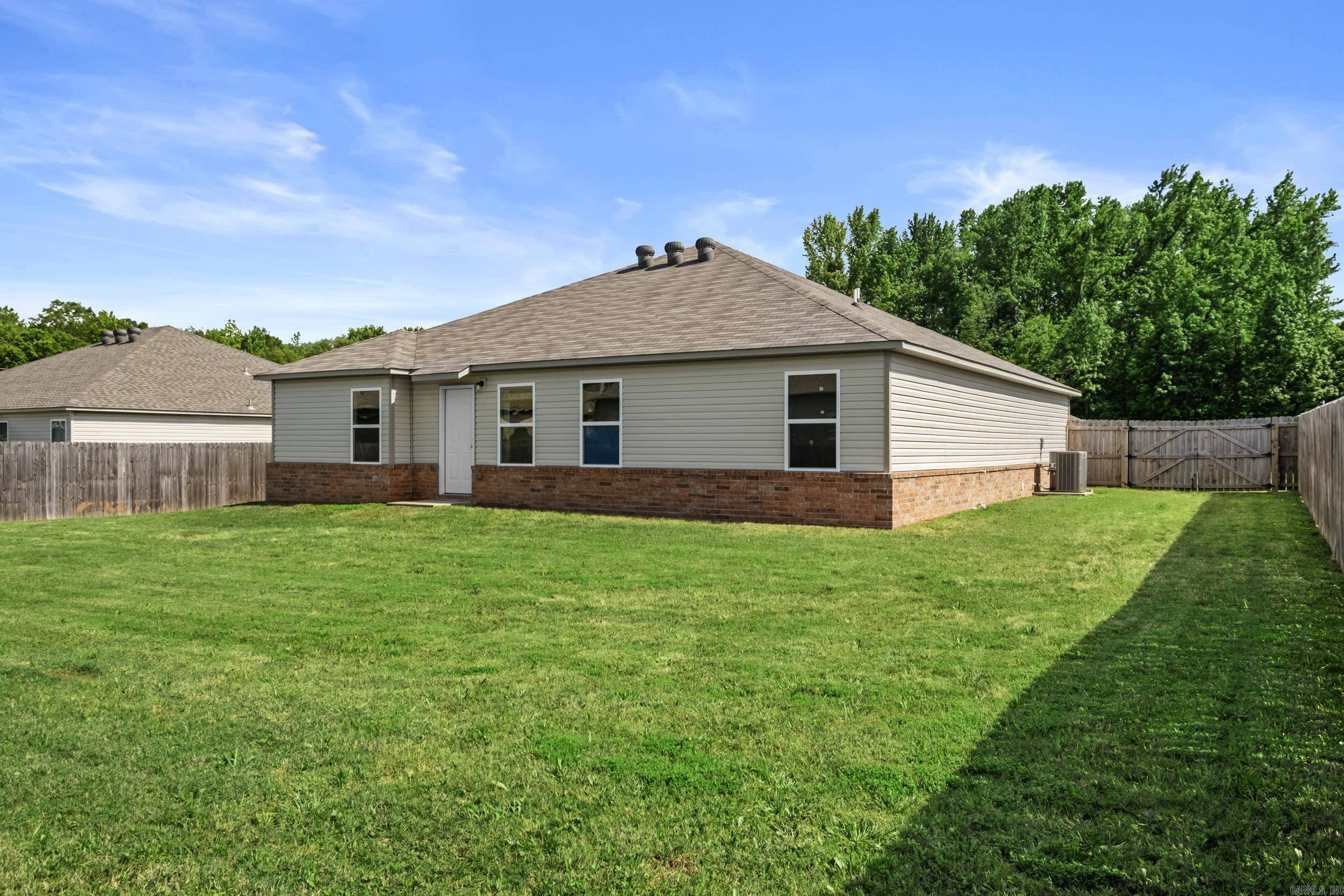$220,000
$225,000
2.2%For more information regarding the value of a property, please contact us for a free consultation.
16 Dunnaway Dr Austin, AR 72007
4 Beds
2 Baths
1,672 SqFt
Key Details
Sold Price $220,000
Property Type Single Family Home
Sub Type Detached
Listing Status Sold
Purchase Type For Sale
Square Footage 1,672 sqft
Price per Sqft $131
Subdivision Oakland Grove Estates
MLS Listing ID 25018884
Sold Date 07/03/25
Style Traditional
Bedrooms 4
Full Baths 2
Year Built 2020
Annual Tax Amount $1,176
Tax Year 2023
Lot Size 9,583 Sqft
Acres 0.22
Property Sub-Type Detached
Property Description
Welcome to this immaculate, nearly-new home that offers the perfect blend of modern comfort and timeless appeal. Constructed in 2020 and lovingly cared for by its original owners, this residence shines from the moment you arrive. Step inside to discover an open-concept floor plan featuring an eat-in kitchen, complete with a convenient breakfast bar, pantry, and plentiful storage. The adjoining living area flows seamlessly, creating an inviting space for family gatherings. Retreat to your private primary suite boasting a spacious layout and ample closet space. Three additional bedrooms provide flexible options for guests, home office, or hobby rooms. Outside, enjoy the peace of mind of a fully fenced, large backyard—ready for play, pets, or future landscaping projects. Located in a friendly neighborhood with easy access to shopping, dining, parks, and major commute routes, this home is truly move-in ready. Don't miss your chance to own a like-new property that feels brand new—schedule your showing today!
Location
State AR
County Lonoke
Area Cabot School District
Rooms
Other Rooms Laundry
Dining Room Eat-In Kitchen, Breakfast Bar
Kitchen Free-Standing Stove, Microwave, Electric Range, Dishwasher, Disposal, Pantry, Ice Maker Connection
Interior
Interior Features Washer Connection, Dryer Connection-Electric, Water Heater-Electric, Walk-In Closet(s), Ceiling Fan(s), Breakfast Bar
Heating Central Cool-Electric, Central Heat-Electric, Heat Pump
Flooring Luxury Vinyl
Fireplaces Type None
Equipment Free-Standing Stove, Microwave, Electric Range, Dishwasher, Disposal, Pantry, Ice Maker Connection
Exterior
Exterior Feature Porch, Fully Fenced, Wood Fence
Parking Features Garage, Two Car
Utilities Available Sewer-Public, Water-Public, Elec-Municipal (+Entergy)
Roof Type Architectural Shingle
Building
Lot Description Level
Story One Story
Foundation Slab
New Construction No
Read Less
Want to know what your home might be worth? Contact us for a FREE valuation!

Our team is ready to help you sell your home for the highest possible price ASAP
Bought with Keller Williams Realty
GET MORE INFORMATION





