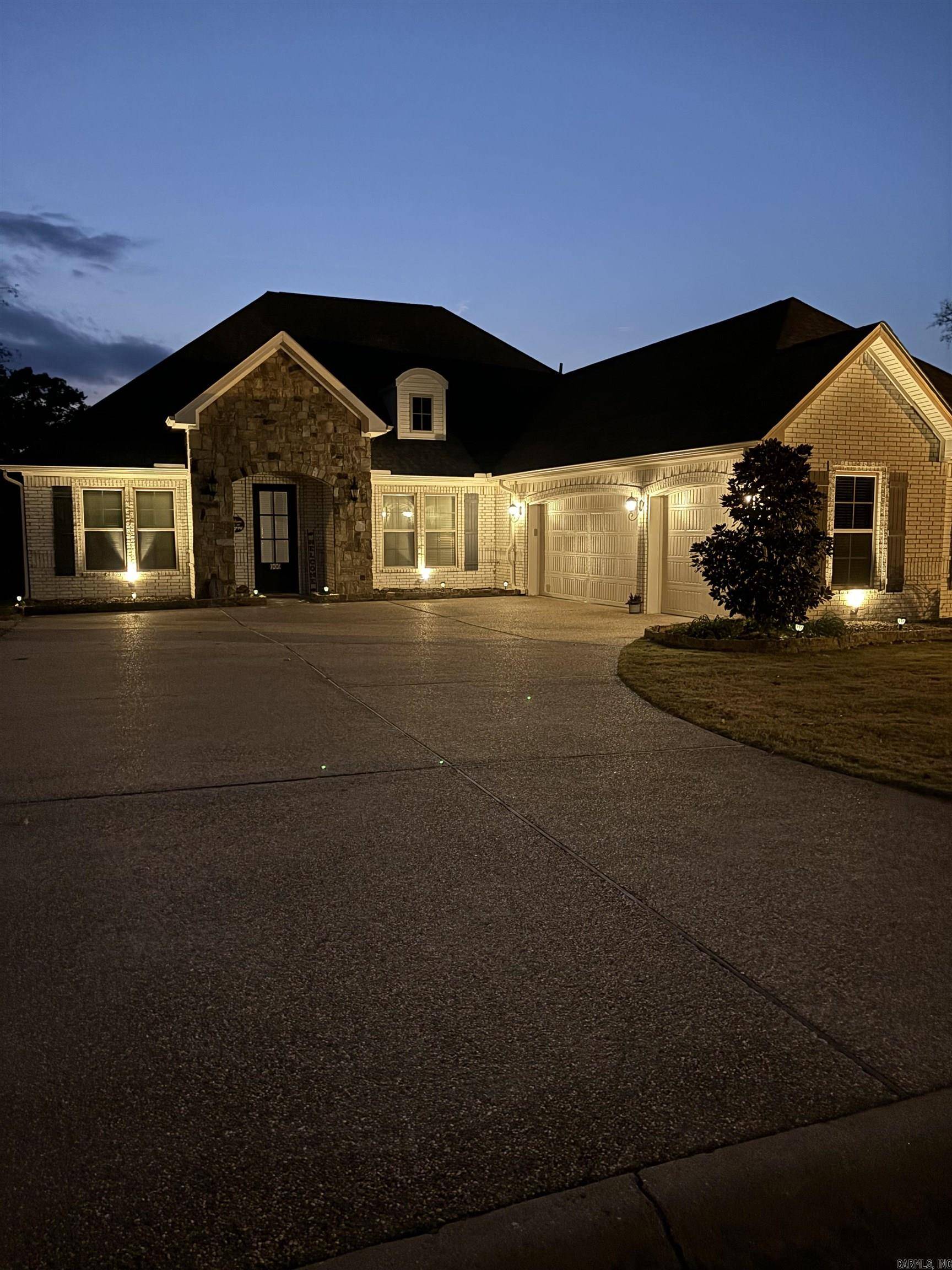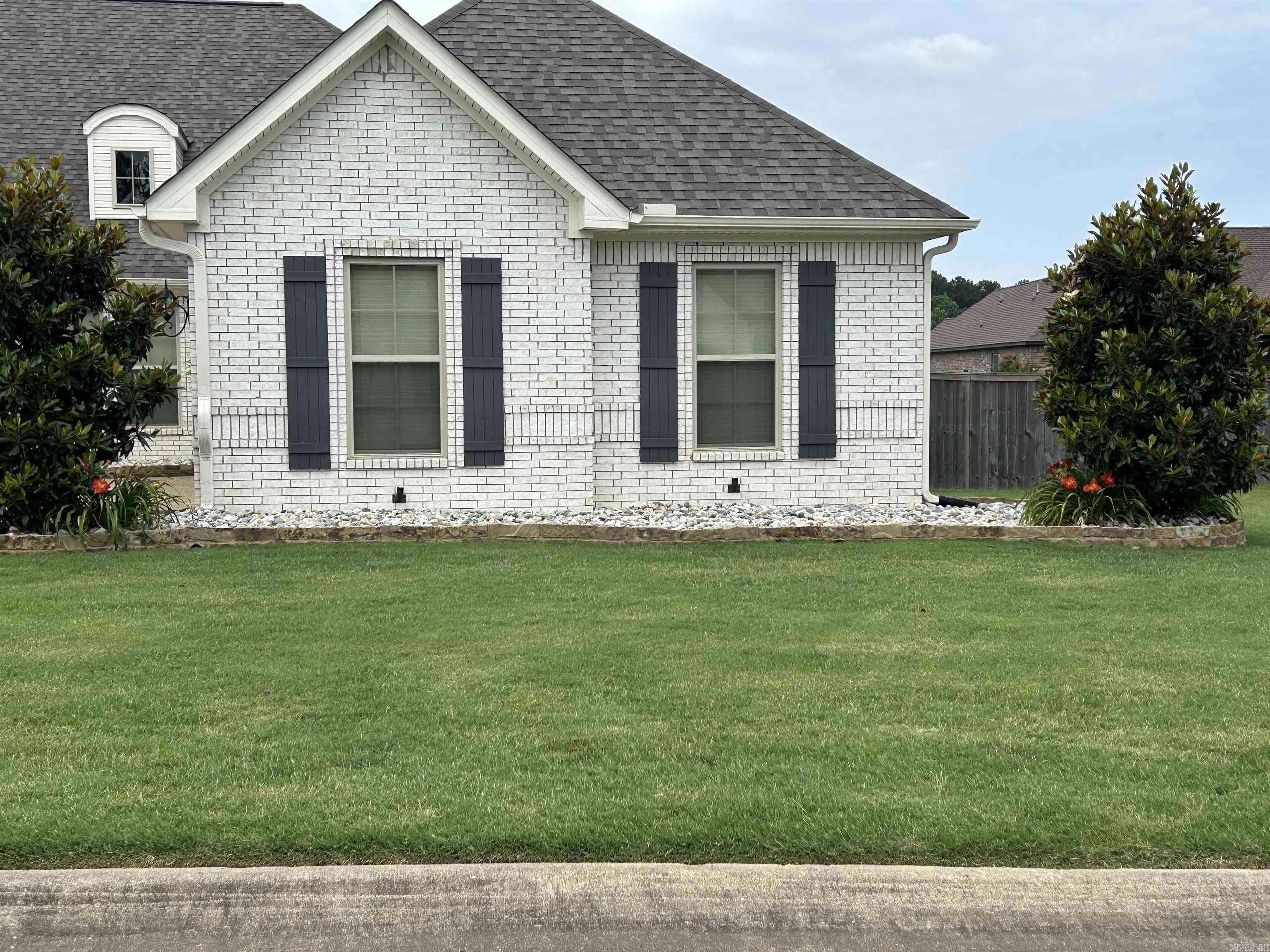135 Callaway Circle Hot Springs, AR 71913
3 Beds
2 Baths
2,088 SqFt
UPDATED:
Key Details
Property Type Single Family Home
Sub Type Detached
Listing Status Active
Purchase Type For Sale
Square Footage 2,088 sqft
Price per Sqft $238
Subdivision Glencairn
MLS Listing ID 25024348
Style Traditional
Bedrooms 3
Full Baths 2
Condo Fees $500
HOA Fees $500
Year Built 2019
Annual Tax Amount $2,399
Tax Year 2023
Lot Size 0.380 Acres
Acres 0.38
Property Sub-Type Detached
Property Description
Location
State AR
County Garland
Area Lakeside School District
Rooms
Other Rooms Great Room, Laundry
Dining Room Separate Dining Room, Eat-In Kitchen, Other (see remarks)
Kitchen Built-In Stove, Double Oven, Microwave, Gas Range, Dishwasher, Disposal, Pantry, Refrigerator-Stays, Ice Maker Connection, Wall Oven, Convection Oven
Interior
Interior Features Dry Bar, Smoke Detector(s), Security System, Floored Attic, Walk-In Closet(s), Built-Ins, Ceiling Fan(s), Walk-in Shower, Wireless Access Point, Video Surveillance, Kit Counter-Corian
Heating Central Cool-Electric, Central Heat-Gas
Flooring Carpet, Wood, Tile
Fireplaces Type Gas Logs Present, Uses Gas Logs Only
Equipment Built-In Stove, Double Oven, Microwave, Gas Range, Dishwasher, Disposal, Pantry, Refrigerator-Stays, Ice Maker Connection, Wall Oven, Convection Oven
Exterior
Exterior Feature Patio, Porch, Fully Fenced, Guttering, Lawn Sprinkler, Wood Fence
Parking Features Garage, Three Car, Auto Door Opener
Utilities Available Sewer-Public, Water-Public, Elec-Municipal (+Entergy), Gas-Natural, All Underground
Roof Type Architectural Shingle,Pitch
Building
Lot Description Level, Extra Landscaping, In Subdivision
Story One Story
Foundation Slab
New Construction No
Schools
Elementary Schools Lakeside
Middle Schools Lakeside
High Schools Lakeside
GET MORE INFORMATION





